Design & Construction
Introduction
Most of the Martello Towers built throughout the world were based on the original design used for the towers built in England in the early 19th century as defence against possible invasion by the French.
At the end of 1803, in reply to the French threat, a captain in the engineers, William Henry Ford, and his friend and colleague, William Twiss, revived an idea inspired by the tower on Mortella Point in Corsica. This Corsican tower, built in 1565, was thought by the British to be miraculous. In fact, shortly before the siege of Bastia in 1794, the tower had resisted a two-day bombardment by two British ships of the line causing significant damage to the Navy (60 men wounded and a damaged ship). After study of the question, Twiss proposed the construction of 88 towers, estimating that they would all be operational by the end of 1805. The government dictated to Twiss the generic design of all the towers, in the following words:
“The interior circle of the tower has a diameter of 26 feet, and the area at the top is calculated to receive one 24 pounder Gun, and 2 Carronades of the same calibre, all mounted on traversing platforms, to fire over a high parapet, the crest of which is about 33 feet above the foundation. The ground floor to contain a powder magazine and cistern with room for provisions, fuel and other stores. The middle floor to lodge a garrison of one officer and 24 men, having an entrance placed 10 feet above the exterior ground. In this Project the centre Pillar is solid, and a stone staircase is contrived in the exterior wall which at that part is so encreased [sic] in thickness as to render it everywhere equally strong.”
Typically, the towers were about 40 feet (12 m) high with walls about 8 feet (2.4 m) thick. In some towers the rooms were not built in the center, but more to the landside, leaving the walls thicker on seaside. These were cases where an attack with a cannon from the landside was thought very unlikely. Entry was by ladder to a door about 10 feet (3.0 m) from the base above which was a machicolated (slotted) platform which allowed for downward fire on attackers.
The flat roof or terreplein had a high parapet and a raised platform in the centre with a pivot (sometimes a converted cannon) for a cannon that would traverse a 360° arc. Some towers were designed to carry more than one gun, with each having a more limited arc of fire. The walls had narrow slits or windows for defensive musket fire.
The interior of a classic British Martello tower consisted of two storeys (sometimes with an additional basement). The ground floor served as the magazine and storerooms, where ammunition, water, stores and provisions were kept. The garrison of 24 men and one officer lived in a casemate on the first floor, which was divided into several rooms and had fireplaces built into the walls for cooking and heating. The officer and men lived in separate rooms of almost equal size.
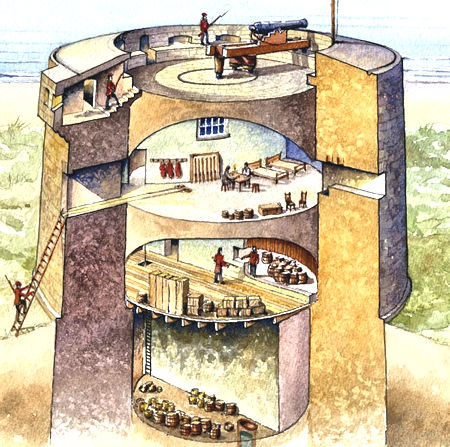
Inside a typical tower
A well or cistern within the fort supplied the garrison with water. An internal drainage system linked to the roof enabled rainwater to refill the cistern.
Description of a Martello Tower
(taken from England Heritage Guide to Martello Tower No. 24)
Martellos typically had just three levels: the fighting platform on the roof, the first floor where the garrison lived and the basement used for storage of ammunition and supplies. The only access to the tower is through the first-floor doorway, placed there for defensive reasons, using a ladder which would have been taken up as necessary and stored within the tower. There is a chamfered stone guide for the ladder just beneath the doorway.
Interior of the Tower
Inside the entrance is a vestibule with a trap-door to the basement; above the trap a metal ring in the vault was used for a rope for hauling stores up from below. Immediately in front of the entrance is the central brick column supporting the vault; around the column is a rack that once held flintlock muskets.
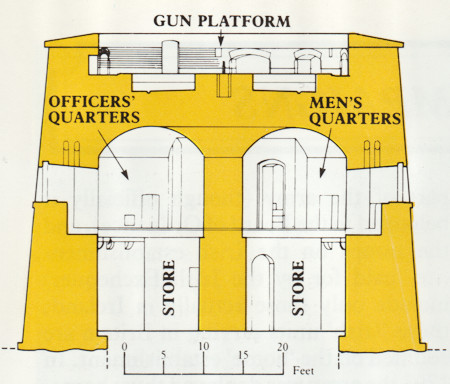
Cross Section View
The musket was the main weapon of the British army from the 1730s to the 1830s. The muskets would probably have been the cheaper `India Pattern' type, made in large numbers by the East India Company for its own armies.
To the left of the entrance is a small room which was once a store-room. Beyond it was the room used by the officer in charge of the Martello; this had its own window and fireplace. There are circular vents above the window leading up to the parapet and were designed to dissipate musket smoke in times of siege. The remaining space on this floor was allocated to the 24-man garrison.
The one room forming the garrison quarters has a window and fireplace, while on the southern side a staircase in the thickness of the wall leads to the roof. The total floor area allocated to the 24 men was only marginally larger than that for their commanding officer, eloquent testimony to the privileges of rank in the Georgian army.
The basement is approached by a steep staircase below the trapdoor. Down here the area was devoted to storage of garrison provisions and ammunition. On one side, partly recessed into the thickness of the outer wall and with its own brick vault, is the gunpowder magazine.
To keep the powder dry, the walls were built double-skinned with narrow ventilation slits. To avoid the danger of an explosion from sparks, the powder magazine was lit by a lantern separated from the magazine by glass. The cannon balls would have been stored in the main area of the basement.
At intervals in the floor of the basement can be seen drainage sumps. Originally these would have been covered by a timber floor. When properly stored and provisioned, this area of the Martello would have been full of barrels of various sizes containing water, salt beef, butter, cheese, bread and other foods, while wooden bins would have held coal for the fires.
The absence of any permanent latrines in the towers would suggest that, in times of siege, elementary sanitary facilities would have had to be provided down here as well.
Gun Platform
The gun platform is reached by the stair from the first floor. This stair was carefully positioned in the thickest part of the tower wall and like the windows has vents in its vaulted roof to disperse gun smoke. The door at the top similarly has a circular hole near its base.
The gun platform is dominated by the 24 pounder gun on its traversing carriage which enabled the weapon to fire in any direction.
The letters WC cast into its trunnion or pivot identify it as a product of the famous gun founding firm of Samuel Walker & Co. On top of the barrel is the cipher of George III and to the rear is the touch hole. Degrees of elevation and depression to guide the gunlayer are incised on the base ring.
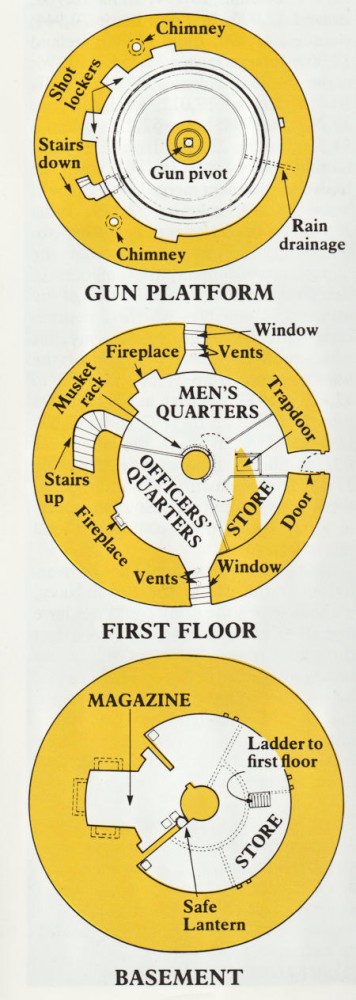
Floor Plans
The traversing carriage could be turned through 360 degrees with the aid of ropes threaded through the iron rings set in the wall of the parapet. Operating the gun required a detachment of ten to fourteen men; it had an effective range of approximately one mile.
The four recesses in the parapet wall were to store ammunition for immediate use; further supplies would have been passed up from the basement. Rainwater from the gun platform was piped into the sumps below the basement to supplement garrison supplies.
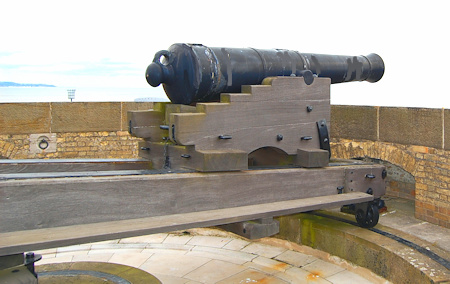
Cannon on the Roof





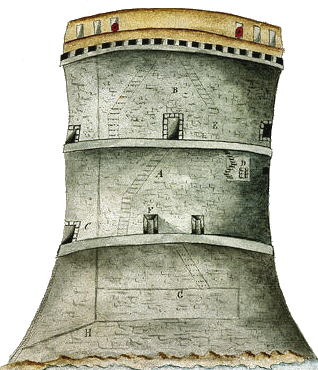



 Red Dragon I.T. Ltd.
Red Dragon I.T. Ltd.