Martello Towers in Essex
Along the East coast of the UK, there were originally 29 Martello towers built, between 1808 and 1812, stretching between St Osyth in Essex and Aldeburgh in Suffolk.
Eleven martello towers were originally constructed along the 13 mile stretch of Essex coastline known as the Clacton Beach, some adding to existing batteries or replacing earlier signal stations. The line of towers, identified by the letters A to K, ran from Stone Point on the north bank of the Colne Estuary northwards to Walton on the Naze - with the large circular redoubt at Harwich punctuating the northern end. In addition to tower D, six towers now remain standing at Stone Point (A), Jaywick (C), Clacton Beach (D), Clacton Wash (E), central Clacton (F) and Walton Mere (K).
![]() Location Map
Location Map
The east coast towers were of similar but improved design when compared to those on the south coast. The east coast towers were both larger and better defended than their southern counterparts.
The East coast towers were each constructed from about 750,000 bricks. The bricks were joined with a mortar made from a mixture of ash, lime and tallow which set extremely hard. The bricks were laid in a complex interlocking pattern around a central circular domed shape. This made the structure extremely strong, capable of enduring attack from the sea.

Martello Tower A, built in c1808-1812 in St Osyth. is located near
the tip of Point Clear (Stone Point) to face Mersea Island across the mouth of
the Colne Estuary in Essex.
The tower, which is Listed Grade II, was the first to be built in the
east coast series (and consequently identified by the letter `A'). It was
constructed in an isolated location known as Lost Marsh, on land purchased
under Act of Parliament in 1808. It now stands between a cluster of seafront
bungalows dating from the period between the two World Wars and a modern
holiday park. The tower stands complete to its original height of about 10m.
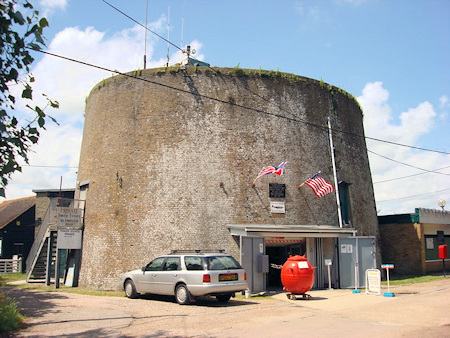
Martello Tower A St Osyth c2000
uring World War II the tower, and later the entire point, was commandeered for military use. The tower was used as a tea room in the late 1950s and 1960s, although it was unable to match its pre-war success. It was briefly adapted as a bar and discotheque for the new holiday park, although by the mid 1980s the tower had fallen into disuse.
The park's owners subsequently allowed the tower to be used by a local museum group. This group (The East Essex Aviation Museum Society) has undertaken renovations and equipped the interior with displays concerning World War II (with particular reference to military aviation) and the history of the tower.
 Historic England Listing
Historic England Listing
A second tower was built in St Osyth was Martello Tower B’ on Beacon Heights. This tower was demolished in c1967 to make way for a new housing development.
It had been owned by Mr Hyde who was a keen amateur astronomer and it was through this interest that he became a pioneer in Radio Astronomy with the tower roof housing a number of radio detection aerials to pick up signals from space.
Martello Tower C was built in 1812 in Jaywick, Essex. The main armament of the Tower was a heavy 24-pounder cannon and two 5.5 inch howitzers. The cannon could fire a 5.8 inch cast iron ball for up to a mile at approaching ships. The howitzers fired containers full of metal balls or shrapnel that were particularly effective at close range against groups of enemy soldiers.
In front of the Tower was a gun battery. The battery consisted of a brick wall faced with earth to absorb the impact of enemy fire. Behind the wall were three 24-pounder cannons. All the guns were mounted on pivots to give a greater field of fire. The Tower was armed until 1819 when the guns were removed. In 1835 the Tower was rearmed with one cannon only.
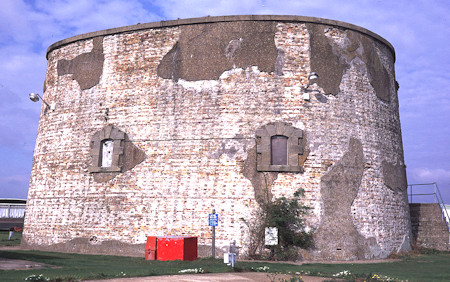
Martello Tower C at Jaywick c1990
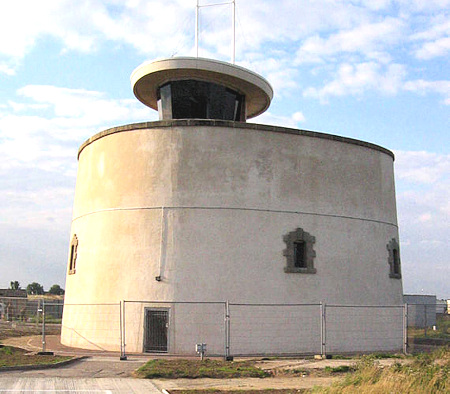
Martello Tower C Jaywick after renovation
The tower is currently used as an audio-visual art gallery and has recently undergone a major programme of renovation. and the addition of a modern rooftop metal and glass extension. (see photo above right) yes The extension is a windproof observation place where it's nice and peaceful for visitors to sit in and look out to sea
Despite modern access being gained at ground level, the tower is in very good overall condition with the render and the coping stones were in perfect order.
![]() Website
Website
 Historic England Listing
Historic England Listing
![]() The Story of Jaywick Martello Tower - A Resource for Teachers
The Story of Jaywick Martello Tower - A Resource for Teachers
Martello Tower D Clacton-on-Sea
Martello Tower D was built on Clacton Beach between 1809 and 1812.
Despite the loss of the associated forward battery, Martello Tower D survives well. Externally, the structure remains largely unaltered and it is known to contain many original features dating from the period of construction. All four windows, the door and the ladder chute below the door, have been bricked up in recent years to prevent vandalism.
The interior is, however, reported to survive well and to retain many original features. The most notable alteration to the tower is the World War II observation post. This later structure is now recognised as being significant in its own right, reflecting a further period of intense national crisis when the tower briefly resumed a military role.
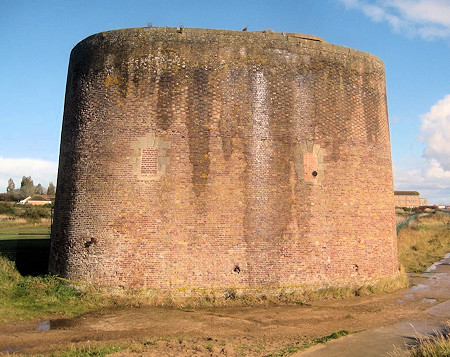
Martello Tower D at Clacton c2018
As with all the Essex martello towers, tower D was armed and provisioned but not garrisoned after its completion in 1812. The unhealthy nature of the Essex coastline meant that the artillerymen be stationed some 5 miles inland where barracks had been built for the Essex defence regiments in 1803. After 1816 married pensioners from sapper and artillery units were appointed as caretakers.
Little is known of the tower's use through the remainder of the 19th century. In 1904 it was sold to the West Clacton Estate and shortly afterwards the surrounding land became part of the Clacton Golf Course.
The tower was commandeered by the army during World War II, when an observation post, a squat brick-built structure with a flat concrete roof, was constructed above the original forward gun emplacement.
Martello Tower E Clacton-on-Sea
Martello Tower E was built towards the western end of the Clacton foreshore between 1809 and 1812.
When completed in 1812 it stood some distance back from the shoreline, positioned behind a forward battery which had been built here in 1805. The battery was of the barbette-type: a `V'-shaped brick wall pointing out to sea, terraced to the rear and equipped with low embrasures to allow three 24-pound cannons to fire from traversing platforms.
All traces of this structure, and of the guard house and magazine which may have accompanied it, have long since disappeared. The greater part was probably removed following an auction of building materials in 1819; any remains to have survived this process have since been lost to coastal erosion and the construction of modern sea defences. The tower itself now stands just behind the modern sea wall.
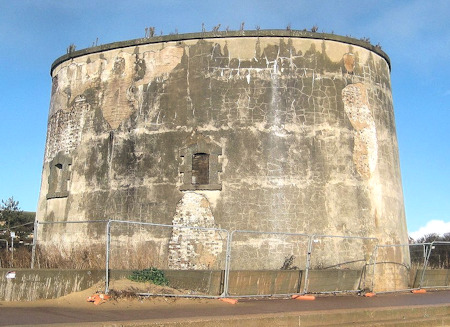
Martello Tower E at Clacton c2018
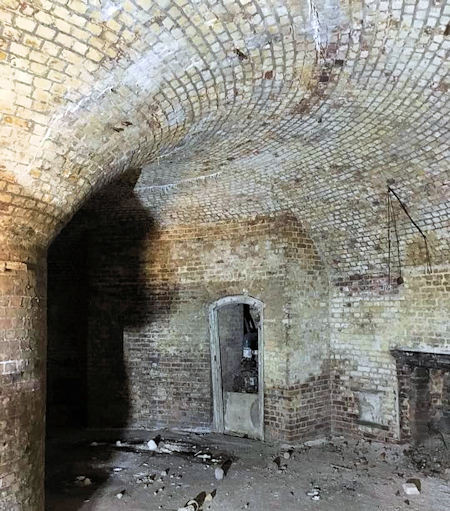
Martello Tower E c2021
Despite the loss of the associated forward battery, martello tower E survives well. The tower has seen some 20th century alterations, but the structure remains substantially intact and is known to retain original details and features dating from the period of construction. It serves as a valued local landmark but moreover provides a valuable insight into the period when Britain faced a threat of invasion only surpassed by the major conflicts of the 20th century.
This impression is made still more vivid by the intervisibility of tower E with its nearest neighbour, tower D, the two towers together illustrating something of the original appearance of the overall defensive line.
Martello Tower F is set within a dry moat and situated at the junction of Marine Parade West and Tower Road, overlooking the promenade and seafront to the west of Clacton Pier.
Martello Tower F is the only remaining moated example on the Essex coast; the others at Beacon Hill, St Osyth (B), Holland Haven (G) and Walton Cliffs (J) were demolished or destroyed by coastal erosion in the 19th century.
Tower F has seen some significant alterations, particularly in the 20th century, but the structure remains substantially unchanged and still retains many details dating from the period of construction. The first floor entrance, to the north west, is still approached by the original cast iron footbridge which spans the ditch on three pairs of stilt- like legs. The section nearest the tower is designed as a drawbridge, capable of being raised to seal the entrance. One of the chains first-floor the bridge remains in place, together with the slots and iron pulleys set into the head of the entrance passage. All four of the windows to this floor were framed and glazed during the 1960s, although the apertures still retain some of the iron bars dating from 1818.
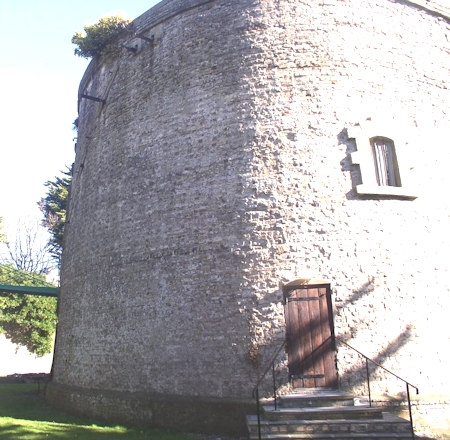
Martello Tower F Clacton
A timber-clad observation room, formally a coastguard lookout, stands above the forward gun embrasure, resting on a metal gantry with legs set into concrete blocks on the tower's roof.
The ground floor of the tower is accessible via a modern passageway cut through the rear wall of a storage alcove on the south-west side. All the other alcoves and casemates remain largely unaltered and the lamp passage to the main magazine (on the seaward side) is particularly well preserved.
In World War I the tower was commandeered as a piquet station for G Company of the 8th Battalion Essex Regiment. In the inter-war years the tower came into the hands of the local authority, and in 1931 the interior was as opened as a museum. The museum was short lived as the tower was returned to military control during World War II and thereafter leased to the Ministry of Defence. The interior remained in use by the Royal Naval Auxilliary Service (RNAS) until 1990. A children's' zoo was established around the tower in the 1970s but closed in the late 1980s.
Martello Towers H & I Frinton-on-Sea
Martello Tower H was built at Chevaux de Frise Point in Frinton-on-Sea but was demolished in 1819. Some banks and ditches survive. These remains are very similar to the land parcel boundary banks and ditches seen around other sites, no sign of the tower could be seen, but there is the possibility of buried remains.
Martello Tower I was built at Sandy Point, but was also demolished in I819. There appear to be two slight earthwork banks which join up two existing water filled ditches forming a land parcel reminiscent of the sites of other towers, no remains of the tower can be seen.
Martello Tower J Walton on the Naze
Martello Tower J was built c1808-1812 in Walton-on-the-Naze. It was demolished in the 1840s due to instability and its bricks used to build Tower and Martello Cottages and Tower Terrace in the town. Local tradition suggests that the tower was on the patch of open land in Martello Place but no evidence could be seen. It appears that the site of this tower has been lost due to coastal erosion. was dismantled
Martello Tower K Walton on the Naze
Martello Tower K is located in the Martello Caravan Park at Walton on the Naze. It is used as a storeroom.
Martell Tower K, a scheduled grade II listed and a building at risk priority C, was built without a ditch and in support of a three gun battery. The tower was formerly used as the generator room for the surrounding caravan park, it is currently derelict and overall this in poor condition.
The first-floor entrance, to the south-west, retains its original heavy door,
now approached by a modern steel staircase. The arrangement of joists for the
floor within the garrison room remains substantially intact, although a
section has recently been removed to facilitate access to the ground floor and
most of the original oak planking has long since been replaced. Many other
original features survive, including sections of the cast iron pipework which fed the basement cistern with rainwater from the roof.
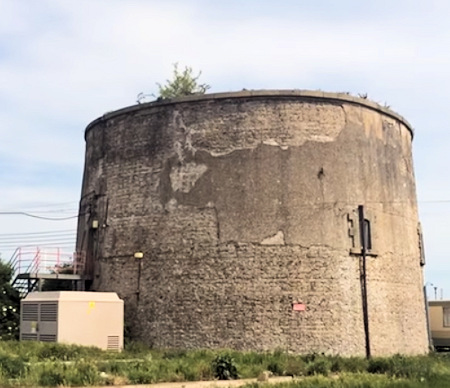
The stairways to the roof both survive in good condition. The original wooden
blast door is still fitted at the head of the southern flight. All nine of the iron hauling-rings survive, three attached to the walls of each gun embrasure. The cannons themselves were removed in the 19th century, although two of the pivots for the rotating carriages still stand in the eastern and northern) embrasures. Several sections of the iron track used to support the front wheels of the gun carriages remain fixed to the inner step in the two rear embrasures, and sections of the rear wheel tracks are still set into the concentric pattern of flagstones surrounding the two visible gun pivots.
The ground floor is accessible via a modern passageway cut through the rear
wall of a storage alcove on the WNW side of the tower. The other storage
alcoves and casemates are substantially unaltered, although the aperture in
the lamp passage alongside the main magazine has been bricked up. The original ventilation system - an arrangement of flues set within the thickness of the outer wall and linked to box-like apertures and slots in the alcoves and in
the internal walls of the room above - is still very much in evidence.






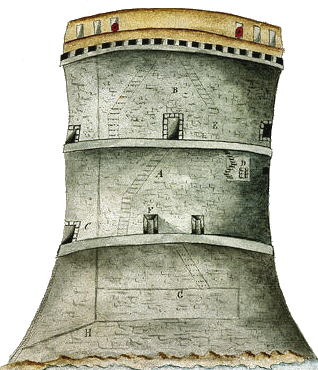


 Red Dragon I.T. Ltd.
Red Dragon I.T. Ltd.